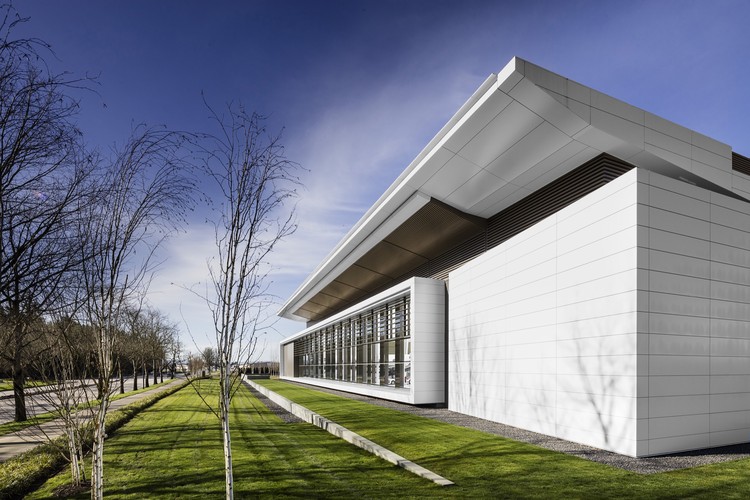
-
Architects: TVA Architects
- Area: 29390 ft²
- Year: 2014
-
Photographs:Charles Chestnut

Text description provided by the architects. Located at the Hillsboro Airport, this contemporary aircraft hangar provides both administrative functions and maintenance facilities to house the owner’s private fleet of planes. The facility is capable of storing three, full-size business jets and is designed to showcase the planes, which are each graphically unique. Tall glass windows provide visibility into the main hangar, as well as glimpses of the aircraft from the road beyond. Dark-grey ribbed metal and smooth white composite panels articulate the main structure with a roof form that was inspired by a jet’s wing shape. The entire structure sits on an elevated stone podium, which has been planted with native grasses and deciduous trees. Secure parking just off the access drive is bordered by heavy plantings and is articulated by a bold, yellow, operable gate that glides open on a hidden track.



The main entrance leads into a passenger waiting area where both owner and guests can comfortably relax before their flights. The interior—including furniture, artwork, and graphics—is inspired by the owner’s affinity for the University of Oregon. Directly off the main lobby are private offices for pilots and open workstations for mechanics and other flight staff, furnished with custom, walnut veneer casework. A large conference room and communal kitchen have oversized steel windows, allowing visibility into the main hangar and the jets.

Products Description.
1. Firestone composite metal panel systems: Una-Clad Series 1200 Composite Panels.
The most prominent feature of the Ochoco Hangar is the metal paneling. The selected panel system accentuated the sleek, modern aesthetic associated with modern jets. This particular system was selected because the spline system used to mount the panels worked well with the long span spacing of the steel hangar structure. The panels could be fabricated in large rectangles, and they were able to be customized to the custom dynamic wing shape profile of the roof.

2. Metal Sales Manufacturing: TDR-6 Wall Panel.
The other exterior wall panel used for the hangar is the deep rib (4 ½” rib profile) panel TDR-6 from MS. TVA wanted to get a deep shadow, crisp profile, horizontal element that could loop around the top of the building to help offset the wing-shaped roof profile from the base structure. Initial forays at looking at aluminum bars, louvers, and steel profiles proved out to be too expensive or too cumbersome for this effort. The TDR-6 presents a strong textured shadow break and greatly assists in emphasizing the roof profile.

3. Tennant ECO epoxy floor system.
The owner had given a directive for the floor of the hangar to shine like glass, wear like steel, and be as forgiving as rubber. The Tennant products (ECO HTS top coat, CRU multi-purpose epoxy, CEP Primer, and RS-60 leveling compound) all delivered on that promise. The aircraft on display in the hangar were to be shown off to their most spectacular effect, and the epoxy floor went a long way in helping showcase both the building and the planes inside.

























